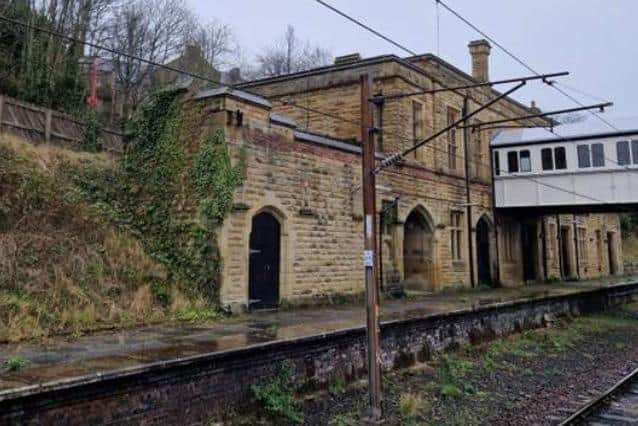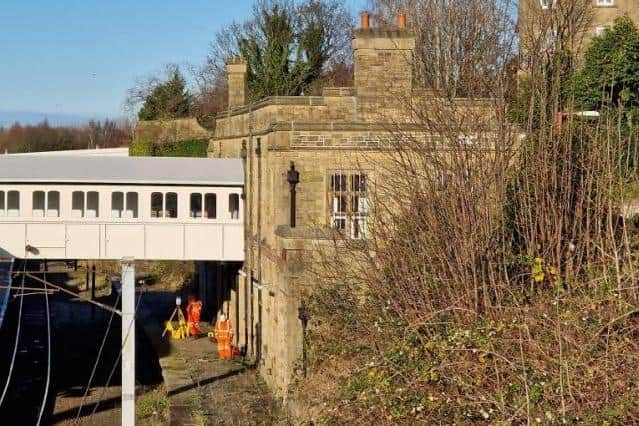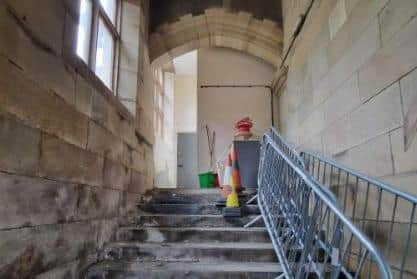Fascinating plans unveiled to reopen abandoned platform at Lancaster station as a restaurant
and live on Freeview channel 276
The proposed site is a building located beneath the ticket office building on the disused platform 6 at Lancaster station.
Network Rail are asking the council to give listed building consent to refurbish and bring back into use the building at the Grade II listed station.
Advertisement
Hide AdAdvertisement
Hide AdThe project seeks to reinvigorate the redundant lower level of the building, through refurbishment and repair to the existing building.


The plans include reopening and renovating an original grand staircase down to the lower floor.
While Network Rail are behind the application, it is expected a tenant would take over the running of the restaurant.
The station officially opened on September 21 1846, and the first public service train into the station on September 17 the same year.
Advertisement
Hide AdAdvertisement
Hide AdIn 1902, Lancaster Station was remodelled in order to facilitate an expansion.


The new buildings were constructed in the style of mock Elizabethan with the intention of mirroring both the original station buildings and the battlements of the nearby Lancaster Castle.
The platform 6 building with ticket hall at upper level, was built as part of the later extension in 1900-1906, and has remained largely the same since.
The lower level waiting rooms and platform became disused over time, were eventually closed and the track was removed during resignalling works.
Advertisement
Hide AdAdvertisement
Hide AdThe lower level has fallen into increasing disrepair, with the original canopy removed, presumably due to disrepair and danger of collapse.


Since the lower level has not been in use since then, it retains a some of its original features which have been lost elsewhere in the station.
The building was Grade II listed in 1990 and went through a significant restoration in this same year.
Some of this restoration work is now considered to be damaging to the existing building, and careful reassessment and removal of coatings by a specialist contractor is required is some areas.
Advertisement
Hide AdAdvertisement
Hide AdThe features of the internal spaces including tiles, flooring and fireplaces are all part of the special interest of the building and are expected to be retained wherever possible.
The platform 6 refurbishment is designed for a flexible commercial use, but intended for the preferred tenant as a restaurant.
The existing historic access to platform 6 has been closed off by partition walls. These would be removed to reopen the original archway, giving direct access to the stairs down to Platform 6 from the ticket hall. This would reopen a grand historic staircase, bringing it back into public use.
The majority of the disused space would be dedicated to restaurant seating and would remain fairly open as its orginal use as waiting rooms.
Advertisement
Hide AdAdvertisement
Hide AdThe outdoor platform area is proposed to be enclosed with a new platform edge railing, allowing space to be used for external seating, as well as general circulation to the restaurant from the stairs.
It is felt the development would have a positive heritage impact, restoring damaged and amended areas of the building, extending its life and preventing further deterioration.