Bungalow in village near Lancaster that was wartime experiment in 1941 has intriguing history
and live on Freeview channel 276
The story starts in 1938, when the Hornby Castle estate was sold.
Included in the sale was Backsbottom Farm, situated in Roeburndale just outside the village of Wray.
Advertisement
Hide AdAdvertisement
Hide AdWilliam Kay of Bolton purchased the farm and estate for the sum of £875.
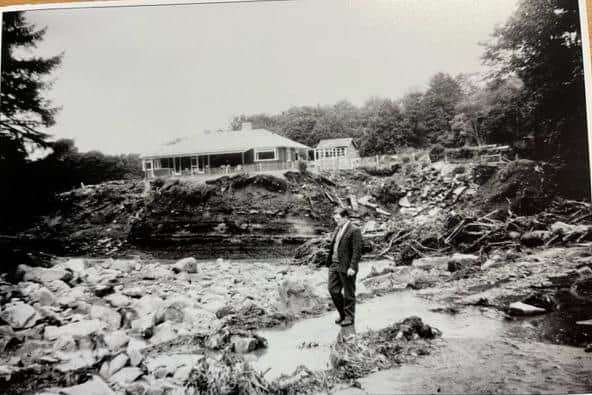

William owned a sawmill in Bolton and another one closer to Wray in Caton, called Rumble Row (this was located where Caton County Primary School now stands).
It was on this newly acquired land that William decided to build the bungalow in 1941.
The date is significant because by this stage in World War Two the Blitz had created a severe housing shortage.
Advertisement
Hide AdAdvertisement
Hide AdIn an attempt to address the problem, the government stated that when conventional building materials were unavailable, substitutes must be sought.
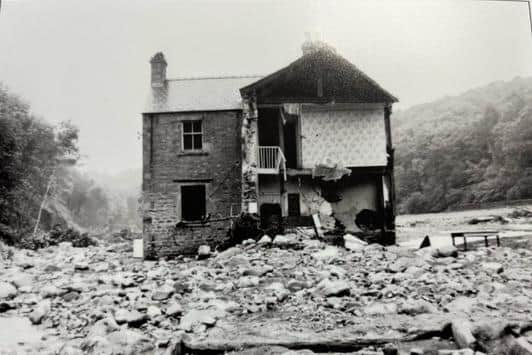

Conceived with this in mind, the bungalow at Backsbottom Farm demonstrated the possibility of using slabwood and fresh felled coppice timber for housing construction.
Interestingly, a bungalow was not originally proposed.
The intention was to experiment with a small hut but this plan quickly developed into building the bungalow we see today.
The bungalow consists of a living room, two bedrooms and a small kitchen.
Advertisement
Hide AdAdvertisement
Hide Ad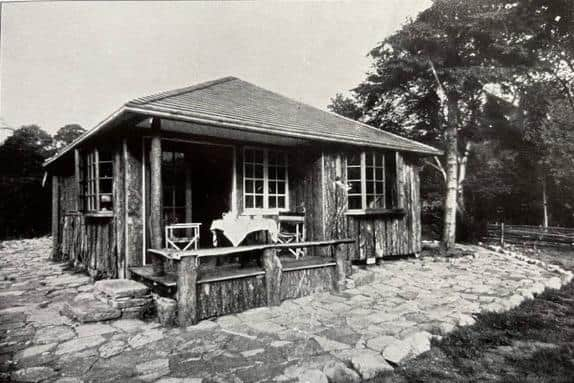

The kitchen measures ten feet by seven feet and features a kitchenette, sink and a three-burner oil stove.
It also contains a fifteen gallon hot-water cistern which is heated from the stove in the living room to ensure a supply of boiling water is readily available.
Moving to the exterior of the bungalow, wooden slabs, chiefly scots fir and spruce, are used for the walls.
A few are in oak, a less satisfactory wood due to its tendency to twist.
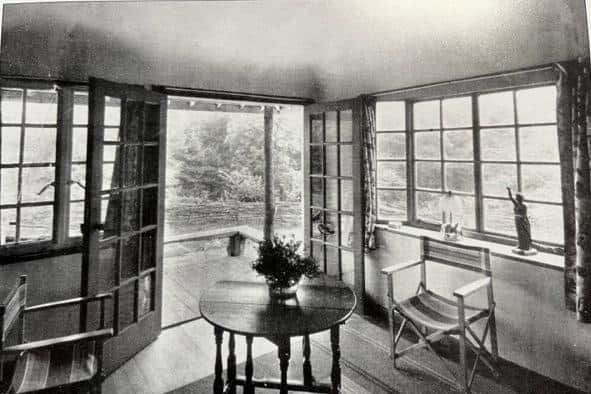

Green coppiced wood was used for the framework and walls, a wood little in demand for other purposes at the time.
Cedar was used for the shingle roof.
Advertisement
Hide AdAdvertisement
Hide AdTogether with the slab walls, this made an excellent combination, though while wartime conditions continued it would have been difficult to use cedar and alternative roofing materials would have been required.
The whole of the interior and ceilings are lined with Celotex insulating wallboard.
Combined with the outer wooden slabs, the properties of this internal lining provide coolness during the summer and warmth in the winter months.
To this day the bungalow remains an attractive building, sitting in harmony with its surroundings.
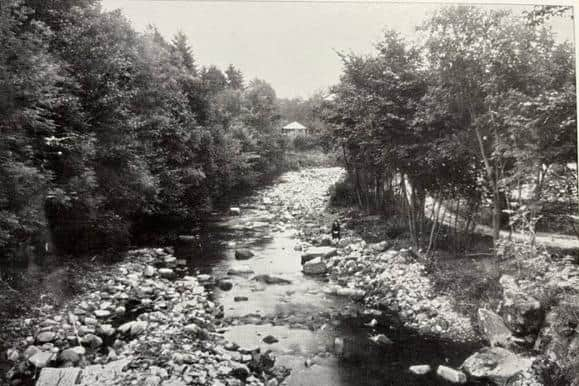

Using materials sourced from living trees around the site has greatly contributed to this lasting appeal.
Since its construction in 1941, several alterations have been made to the original design.
At some point it was decided to connect the property to a water supply and the bungalow acquired a bathroom and WC.
A fuel and tool shed has also been added.
Consisting of two sides and a roof, this was put together and transported to the site where it was simply fastened onto existing walls.
Advertisement
Hide AdAdvertisement
Hide AdThis alteration was well executed however, and looks as though it formed part of the original building; it does not detract from the appearance of the older structure.
Given that the objective of the bungalow was to demonstrate the viability of constructing houses using alternative building materials, it is perhaps unsurprising that none
of the workmen employed on the project had any previous experience of this type of work.
The decorator for example, who also worked as the local plumber, had never handled wallboard before.
Nevertheless, the finishing of the joints is first-class and demonstrates the skill of the tradesmen.
Advertisement
Hide AdAdvertisement
Hide AdThe responsibility for construction fell to a first-rate estate joiner capable of turning his hand to any aspect of construction.
A genuine craftsman, he carried out most of the timber sawing. This was no easy job.
Care and intelligence were required when only a primitive saw-bench was used for much of the work.
Despite never having worked with cedar shingles prior to fitting them on the bungalow, the joiner laid these perfectly.
Upon the death of William Kay in 1958, his ‘Excellent Agricultural and Sporting Estate’ was sold at an auction held in Wray Institute.
Advertisement
Hide AdAdvertisement
Hide AdThe bungalow, furnishings and garden were included together with Backsbottom Farm and the surrounding woodland, which extended to around 175 acres.
Cold Park Wood, situated on the Hornby Moor road, was also put up for sale.
The bungalow was described as being a ‘delightfully well-constructed timber-built bungalow situated in a unique position overlooking the river Roeburn’, a description that still
holds true today.
It was advertised as having mains electricity and a water supply and with a rateable value of £21.
Advertisement
Hide AdAdvertisement
Hide AdIt was stated that the property would be ideal as a shooting lodge or for using as holiday accommodation.
Robert and Patsy Everett purchased the property for around £2,500 and did in fact use the bungalow, subsequently named Roeburndale Scar, as a weekend holiday home.
When Robert retired around 1965-6 from his work as a gynaecologist, the original coppice wood bungalow was rebuilt and much enlarged.
The walls were clad with cedar, although parts of the original structure remain.
Local joiner Alf Bond carried out the work together with his assistant George Bastow.
Advertisement
Hide AdAdvertisement
Hide AdWe now come to the fateful day of Tuesday August 8 1967, the date of the Wray flood disaster.
On this day a violent thunderstorm developed over Roeburndale and Wray, sending torrential rain spiralling downwards to form a ‘spout’, hitting the ground with tremendous force and displacing huge mounds of peat and soil.
This created an instant river thirty feet wide and ten feet deep that joined the river Roeburn as it made its way down the valley towards Wray.
Backsbottom Farm, being situated close to the river, received the full impact of the flood and was destroyed.
Advertisement
Hide AdAdvertisement
Hide AdRoads and bridges connecting the farm to the surrounding area were also ruined.
Due to its elevated position, when the flood waters reached Roeburndale Scar the bungalow remained untouched, safe from the raging waters and the massive boulders it cast aside.
Sadly many homes in Wray were not so fortunate. Some were completely destroyed, others damaged to the extent that demolition was the only option.
Villagers also lost their favourite walk along the Backsbottom valley, known locally as ‘Little Switzerland’.
Advertisement
Hide AdAdvertisement
Hide AdToday the Backsbottom estate is farmed organically by Robert and Patsy Everett’s son Rod.
He built a new house higher up the valley side, away from the river Roeburn.
The farm meadows have been planted with many varieties of apple tree and nature has reclaimed the old Backsbottom stone quarry.
The bungalow that started life as a wartime experiment in 1941 is now a secluded holiday home, albeit one with an intriguing history.